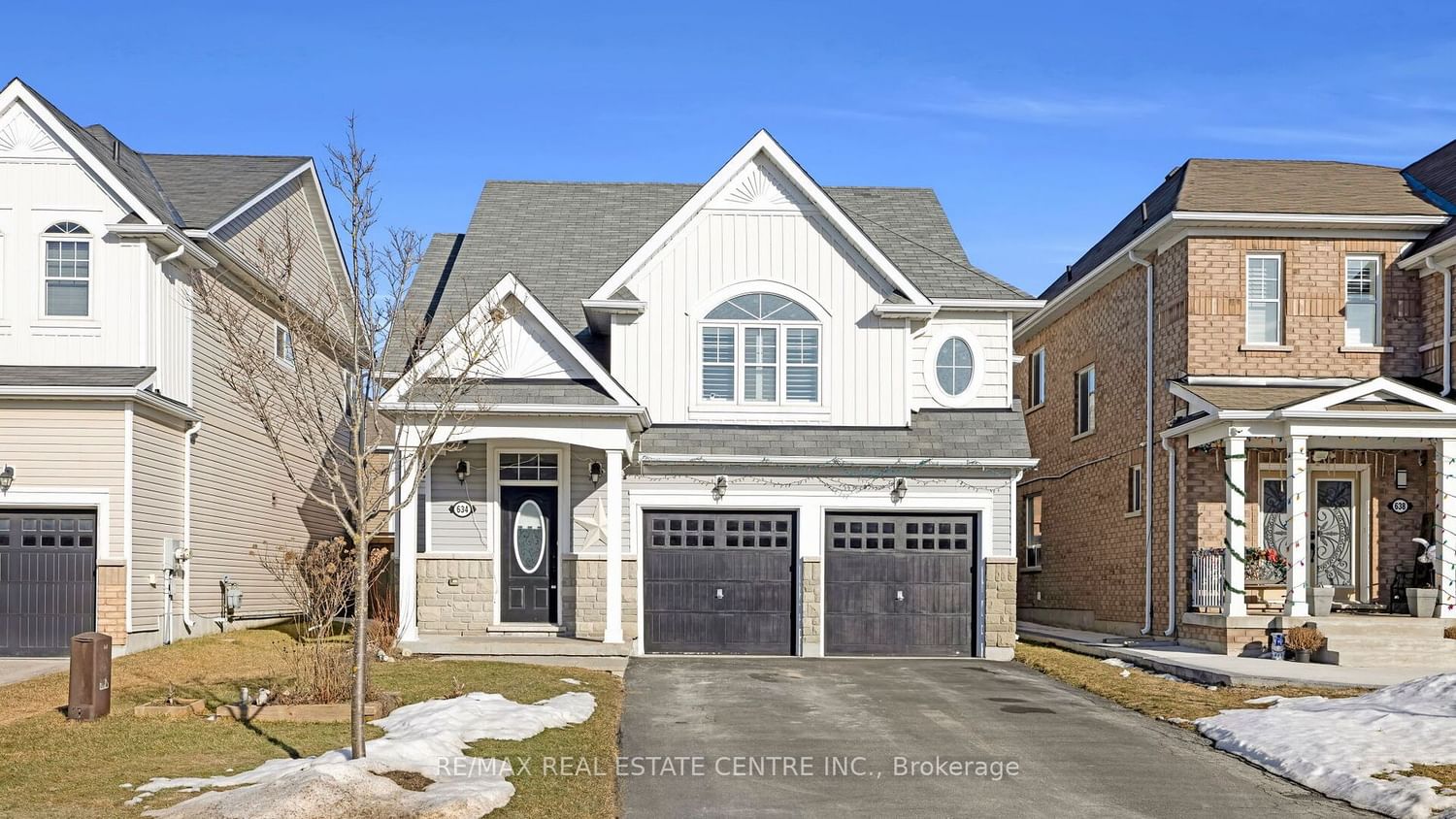$849,900
$***,***
3+1-Bed
3-Bath
1500-2000 Sq. ft
Listed on 4/1/24
Listed by RE/MAX REAL ESTATE CENTRE INC.
Welcome To This Meticulously Maintained Home In Quiet Dufferin Rd. Neighborhood Just 20 Mins. Away From Orangeville. This Stunning Bungalow Raised Home Boast A 3+1 Bedrooms & 3 Bathrooms. The Main Floor Features A Bright Living & Family Room W/ A Fireplace. A Wonderful Eat-In Kitchen W/ Modern S/S Appliances. Off Of The Kitchen Leads Out To A Spectacular Private Yard W/ Hot Tub & A Gazebo On A Nice Deck. Upper Floor Has Three Decent Size Bedrooms & A Full 4Pc Bath. The House Is Surrounded W/ California Shutters Inside & Pot Lights All Over Outside Making It A Real Bright Home! Lower Floor Offers A Recreation W/ 1 BR & 3Pc Bathroom. Fabulous Location, Easy Access To Park, Recreation Centre, Grocery & Restaurants! This Is Truly A Warm & Wonderful Home That Can Be Yours!
GENERATOR BACKUP, WATER SOFTENER, REVERSE OSMOSIS SYSTEM, CENTRAL AIR AND CENTRAL VAC WITH VAC KICK PLATE IN KITCHEN. POT LIGHTS SURROUNDING THE WHOLE OUTSIDE. HARDWOOD FLOORS AND CALIFORNIA SHUTTERS. C.V.C + Equipment
To view this property's sale price history please sign in or register
| List Date | List Price | Last Status | Sold Date | Sold Price | Days on Market |
|---|---|---|---|---|---|
| XXX | XXX | XXX | XXX | XXX | XXX |
| XXX | XXX | XXX | XXX | XXX | XXX |
| XXX | XXX | XXX | XXX | XXX | XXX |
| XXX | XXX | XXX | XXX | XXX | XXX |
| XXX | XXX | XXX | XXX | XXX | XXX |
X8186022
Detached, Bungalow-Raised
1500-2000
6+2
3+1
3
2
Built-In
6
6-15
Central Air
Finished
Y
Stone, Vinyl Siding
Forced Air
Y
$4,168.90 (2023)
109.91x41.99 (Feet) - 28.26Ft/13.75 Backyard
